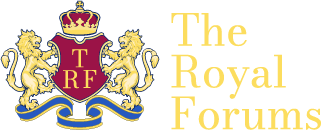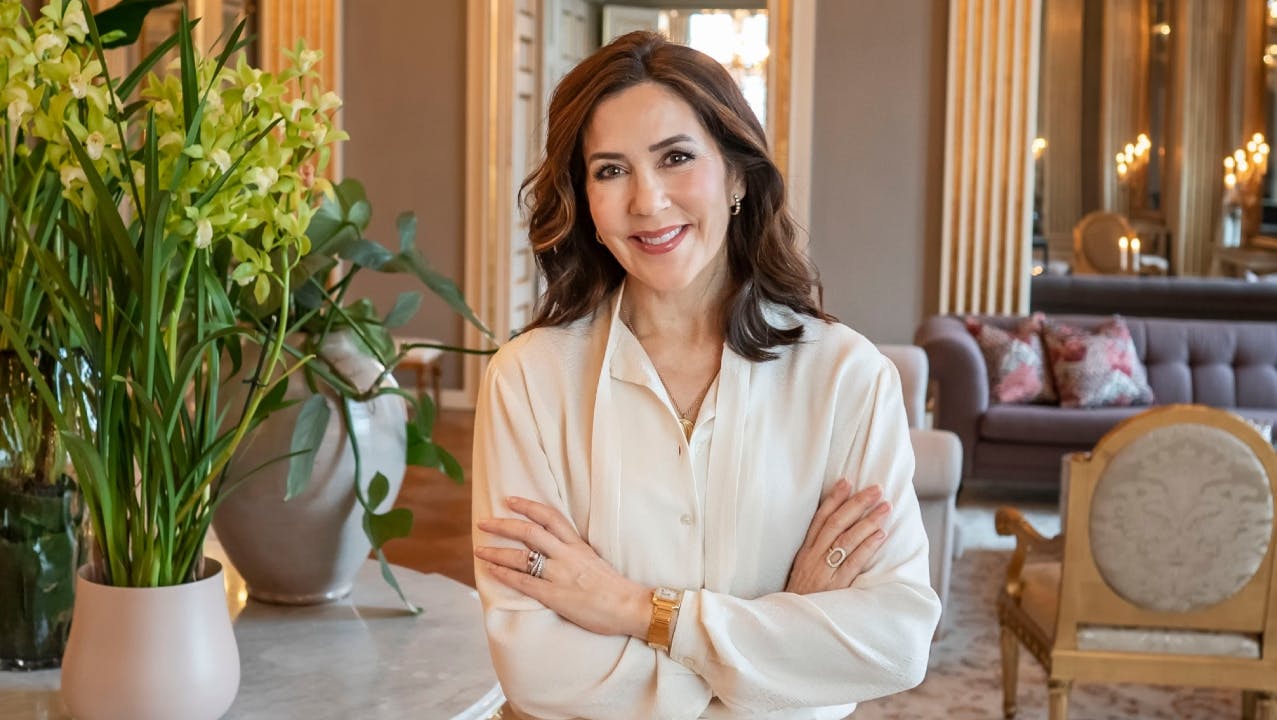"Yesterday, a small duck family had taken a temporary stay in the garden behind Her Majesty the Queen's Palace at Amalienborg. Guards from the Royal Life Guards escorted the animals from the mansion across the castle square and led them to the harbor quay, from where they jumped into the water and could safely swim on…"
https://www.instagram.com/p/CdpYV67DpnM/
https://www.instagram.com/p/CdpYV67DpnM/


 A beautiful floral beginning as Easter is upon us.
A beautiful floral beginning as Easter is upon us.
