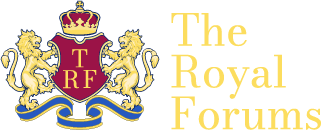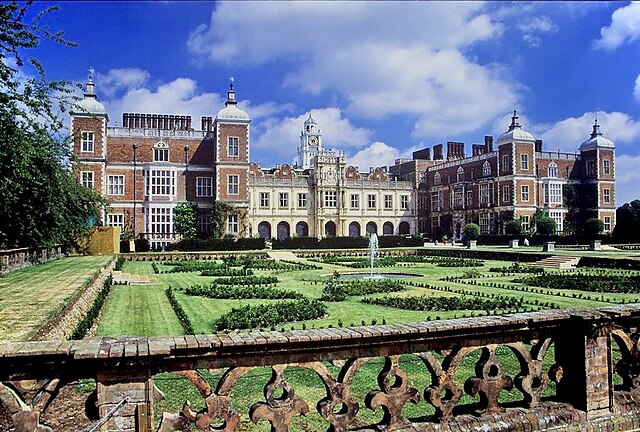Duchess of Durham
Courtier
- Joined
- Jun 13, 2010
- Messages
- 747
- City
- Somewhere on the East Coast.
- Country
- United States
One of the most beautiful places in England - a truly romantic castle. And it is not in Leeds, it is in Kent.
http://www.greatbritishgardens.co.uk/images/Leeds-Castle.jpg
http://www.casteland.com/images/chateau/leed/leeds.jpg
https://encrypted-tbn0.gstatic.com/...etyNKbGr8bdJZh1HWI4OTaKLJG_2jrtO4yULfPgl9ar8g
http://supercarsiege.co.uk/wp-content/uploads/2013/10/leeds-castle-colour-map.gif
When I saw the topic for this thread I thought, how come I did know about this when I visited Leeds many years ago. Now I know why, it's not in Leeds.
Thank you for pics, cepe, it is a beautiful castle and your pictures are fabulous.


























